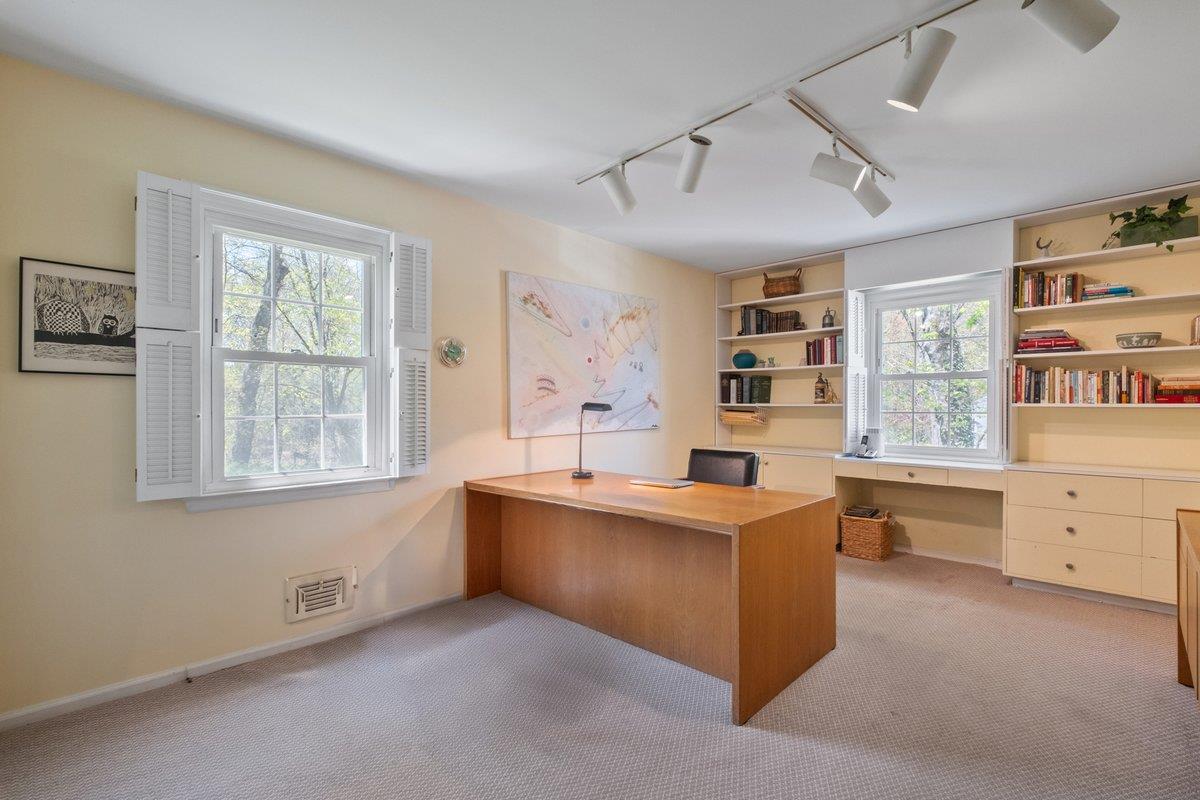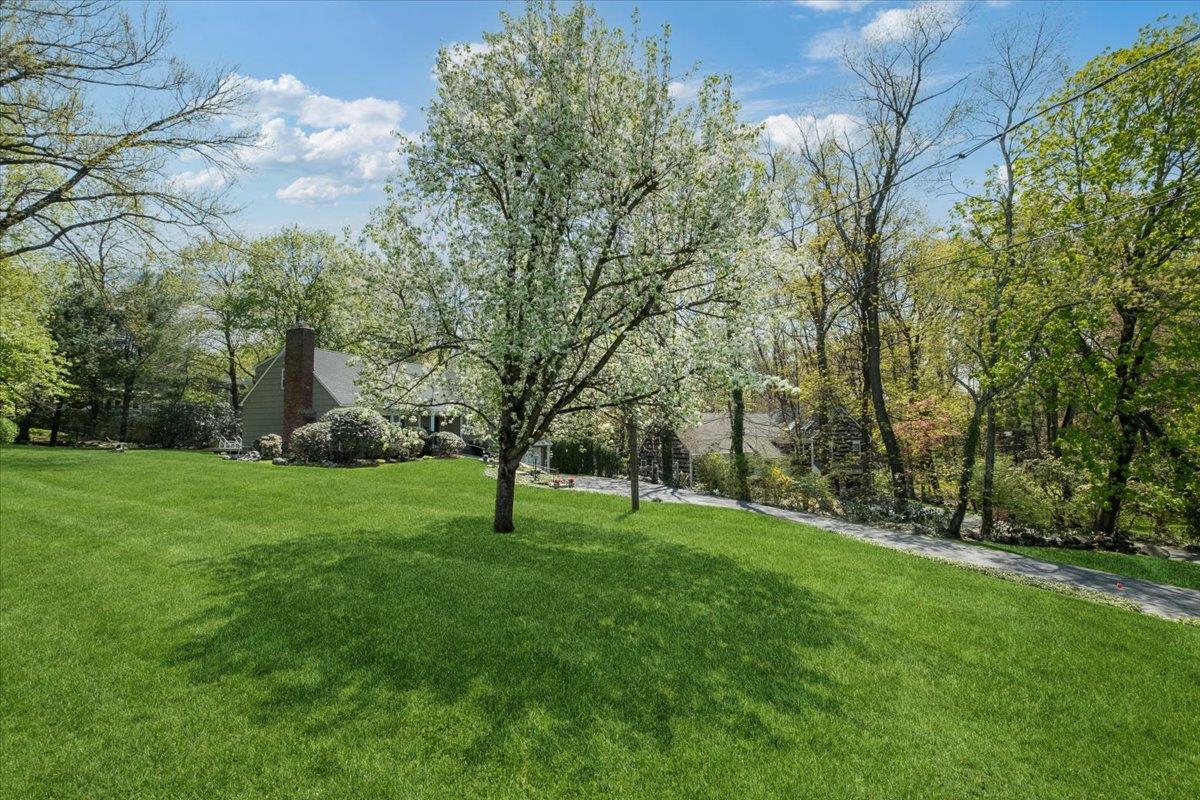15 Scarsdale Farm Road | Greenburgh
This wonderful home is perfectly situated on one of the most premier streets with a private neighborhood heated Pool for Scarsdale Farm residents only - a unique feature! It is exceptional with four-bedrooms, three-and-a-half baths and is located in the highly acclaimed Edgemont School District. You will love the stunning and modern high end finishes, a seamless flow and the natural light throughout. The outstanding chef's kitchen has custom cabinetry, quartz counters, stainless appliances, center island and roomy eating area with door to deck and backyard. The main level also includes a bright stylish living room with built-ins and fireplace and opens to a spacious dining room with sliding doors to deck. Just a few steps up to the second level, you will find the primary bedroom with walk-in closet and ensuite bath plus 2 large bedrooms with updated hall bath. The third level features a fantastic bedroom with a full bath and bonus room with potential to be a guest suite, den or office area. You will also spend plenty of time in the bright spacious family room which is complete with large glass doors to backyard and powder room. Other highlights include renovated bathrooms, hardwood floors, built-ins, new roof, many updated windows and sliding doors, unfinished basement with storage, large 2 car garage and expansive driveway with plenty of parking. The fabulous wood deck with built-in flower boxes and gorgeous 1/2 acre property with beautiful plantings are the perfect places to relax, garden, entertain and play. The cul-de-sac street also offers a great place to play with limited traffic plus Greenville Elementary School is a very short walk away accessed by a foot path. Shops and restaurants are close by and the commuter bus to Scarsdale train and village is a few blocks away. This move-in ready home is a true gem! OneKeyMLS 847206

































