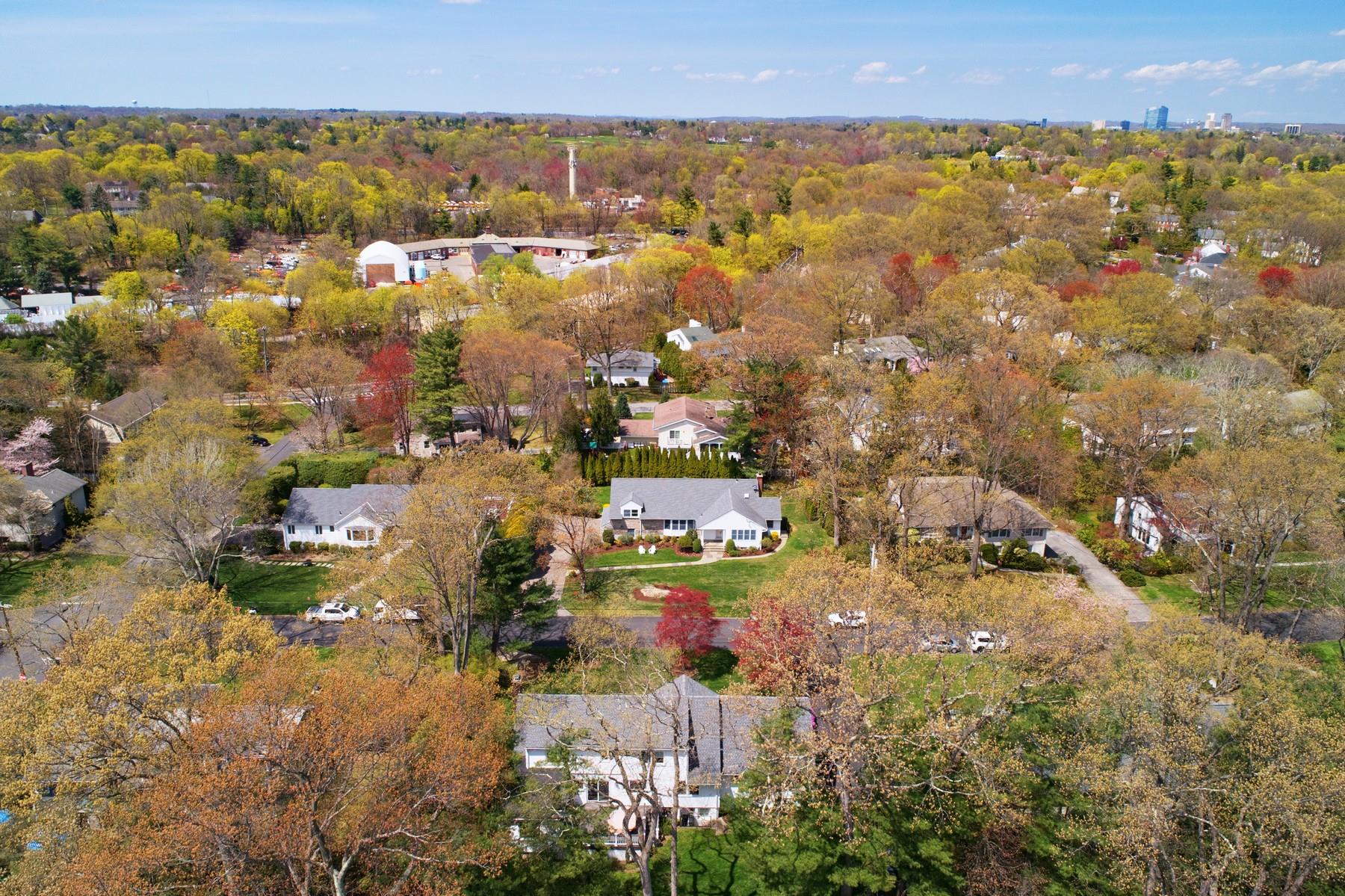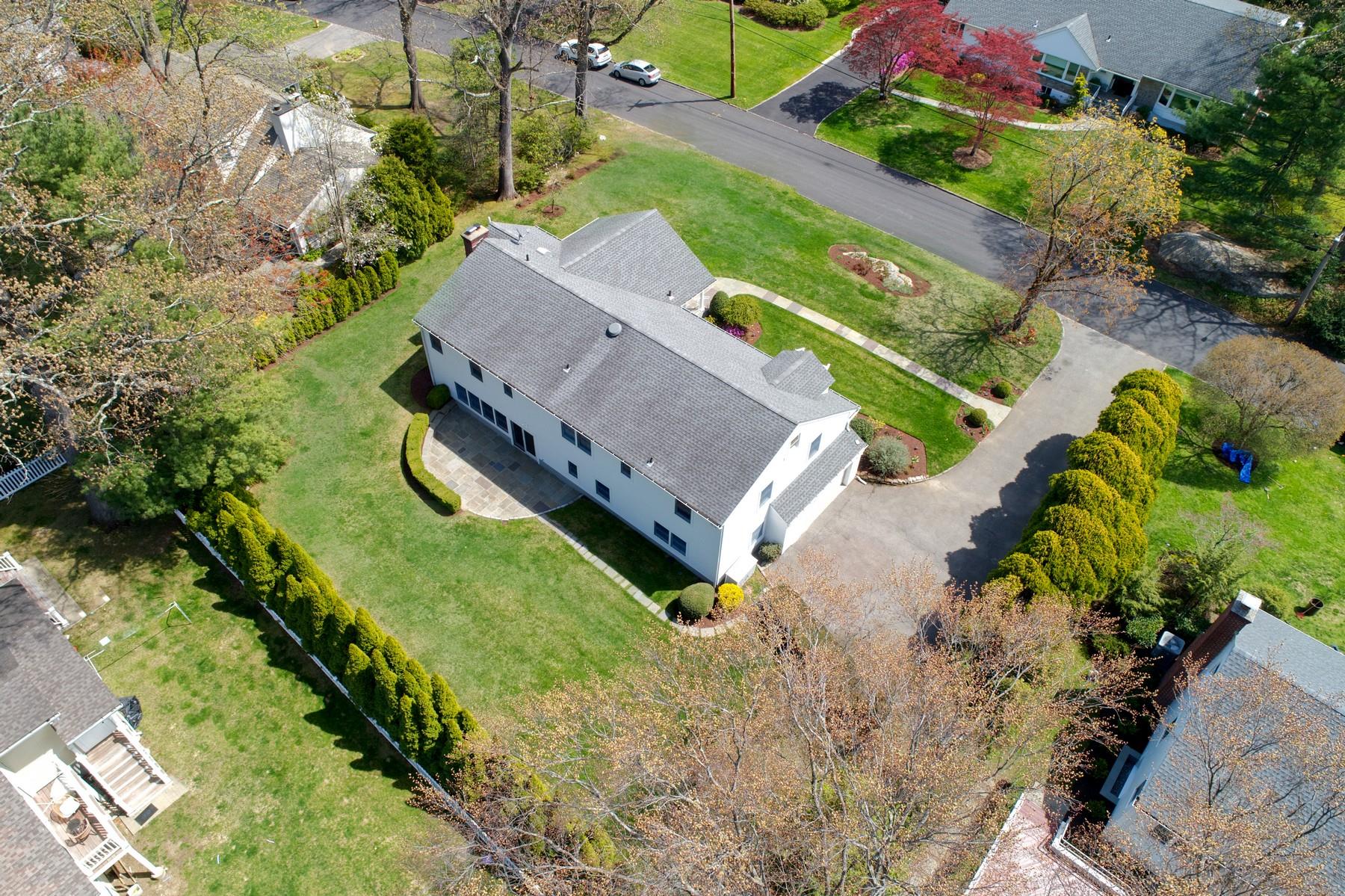17 Aspen Road | Scarsdale
Elegant and impressive, this center entry, split-level style residence is poised on a .36 acre lot and located on a quiet street in the sought-after Quaker Ridge section of Scarsdale. Impeccably updated and beautifully maintained, this 4-bedroom, 3.5 bath home offers approximately 3200+sf of warmth and comfortable living space. The formal living room and dining room overlook the front garden and are drenched in sunlight. Adding to the space there is a large eat-in-kitchen with granite countertops, center island with 4-burner stovetop, a Best overhead exhaust fan and stainless appliances including a side-by-side Sub-zero refrigerator and Bosch dishwasher, plenty of storage and under-counter lighting. There is a spacious and bright family room with marble fireplace and sliding doors offering access to the rear garden and patio boasting a spacious and landscaped level property. This exquisite residence offers many additional amenities including hardwood floors, crown moldings throughout, recessed lighting, a primary walk-in closet, and double-wide custom fitted closets in all additional bedrooms, central-air-conditioning, a security system, in-ground sprinklers and much more adding to the comforts of today's lifestyle. Conveniently located a short distance from transportation, schools, and shopping, it is truly a very special opportunity! OneKeyMLS 852642
Directions to property: Mamaroneck Rd to Myrtledale Rd to Ridgedale Rd to Aspen Rd












































