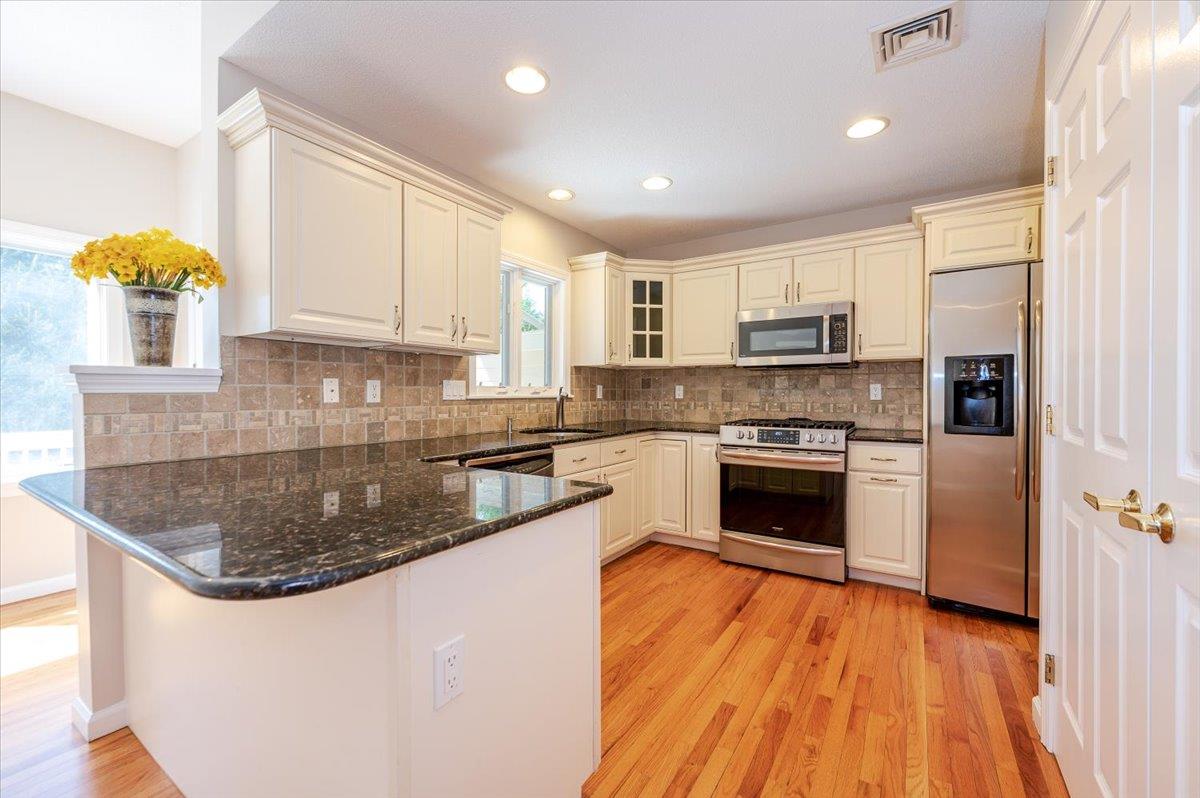829 Heritage Hills, B | Somers
Charming 2-Bedroom SYRACUSE MODEL with Modern Updates and Private Setting. This beautifully maintained 2-bedroom, 2 1/2-bathroom condo offers a perfect blend of comfort and style. The master bedroom is conveniently located on the first floor, ensuring ease of access and privacy. Recently refreshed with fresh paint throughout, this home features hardwood flooring that flows seamlessly across the entire space of the first floor. The updated kitchen boasts sleek finishes, with contemporary appliances and plenty of storage, perfect for both everyday cooking and entertaining. The bathrooms have also been renovated, showcasing modern fixtures and a clean, inviting aesthetic. 2nd Bedroom and loft located on second floor. Situated in a private, tranquil setting, this gas-powered unit ensures efficient heating year-round. Whether you're relaxing indoors or enjoying the surrounding quiet atmosphere, this condo offers the ideal space to call home. Heritage Hills offers an unparalleled lifestyle with pools, tennis courts, state-of-the-art gym, pickleball, and a vibrant calendar of events. One-time buyers' capital contribution fee of $1500 due to Society at closing. Monthly fees include: HOA $429.53 + Society fee $191.94. Sewer is billed monthly $48.61. Water is approximately $40-$50 per month (based on usage). Don OneKeyMLS 851371
Directions to property: Warren St to West Hill Entrance, follow signs to 829 B Heritage Hills




































