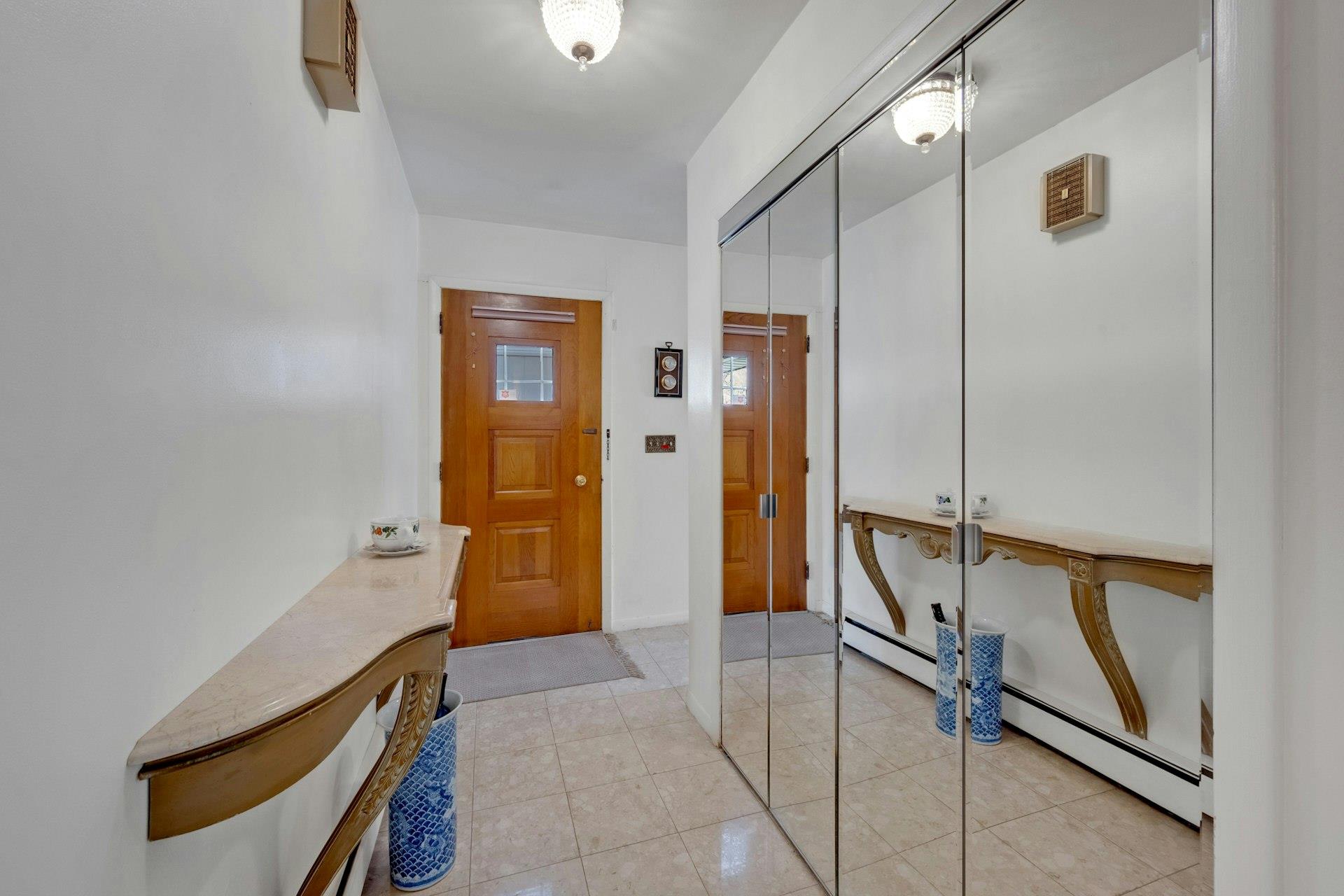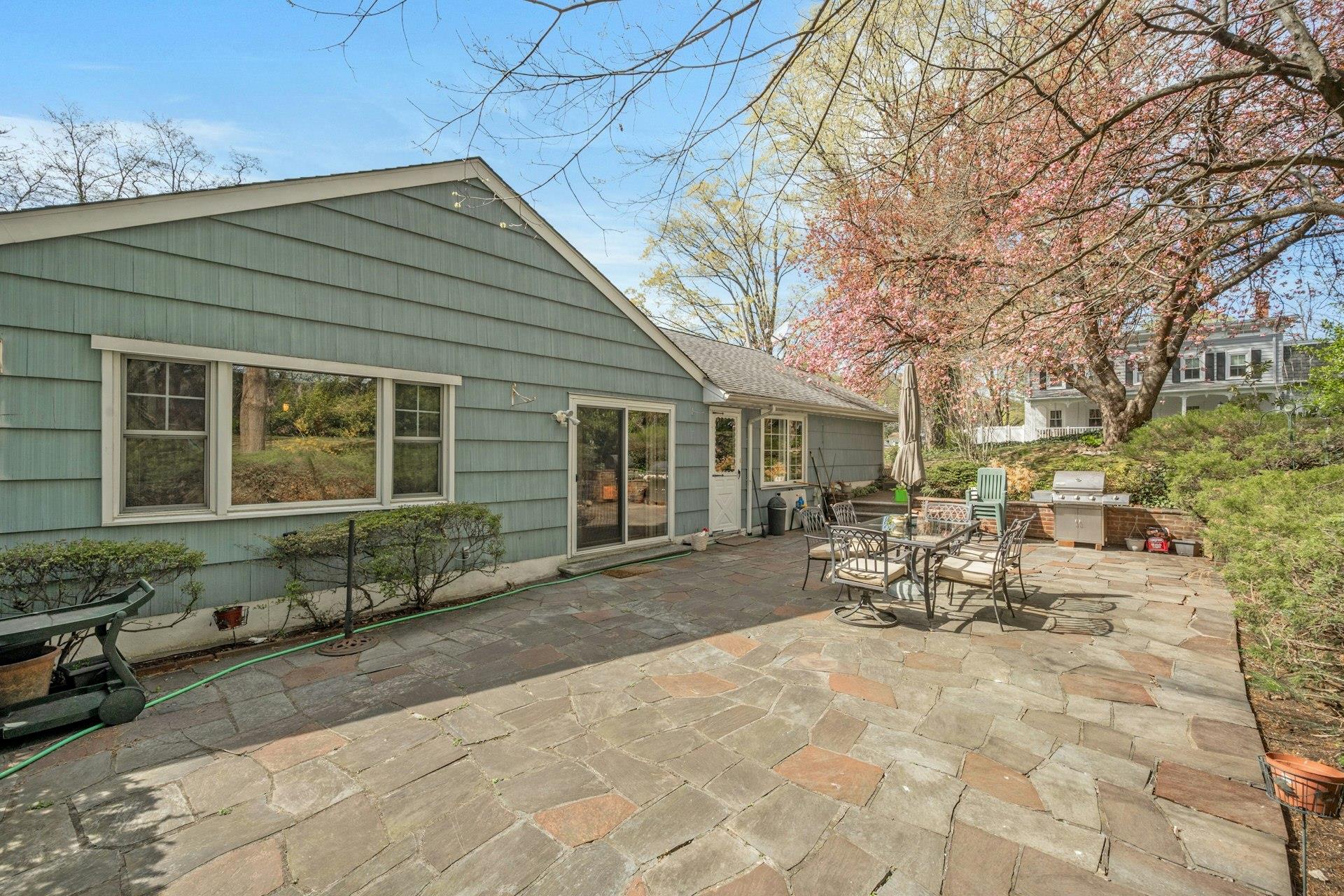572 Scarsdale Road | Yonkers
Set behind a charming circular driveway, this no-step ranch invites you to envision the possibilities. Bathed in natural light and framed by lush garden views, the home offers an expansive single-level layout ready for your personal touch. Step into a welcoming foyer that flows effortlessly into an oversized living room and a formal dining room, both surrounded by windows that flood the space with warmth and light. The eat-in kitchen surprises with its generous proportions and opens directly to a private patio, perfect for al fresco dining, summer barbecues, and backyard fun. The primary suite comfortably fits a king-sized bed and features an en-suite bath. Two additional well-sized bedrooms and a full hall bath provide plenty of space for all. Downstairs, the finished lower level offers flexible bonus space ideal for a playroom, media lounge, home office, or gym, complete with a cozy fireplace and endless potential. Set in a peaceful location rich with natural beauty, this home is close to Metro North, scenic parks and trails, charming boutiques, and local eateries. A golden opportunity to renovate, expand, and make it your own this is a must-see for visionary buyers seeking value and lifestyle. Priced to sell! OneKeyMLS 856132
Directions to property: Crisfield Street to Scarsdale Road



































