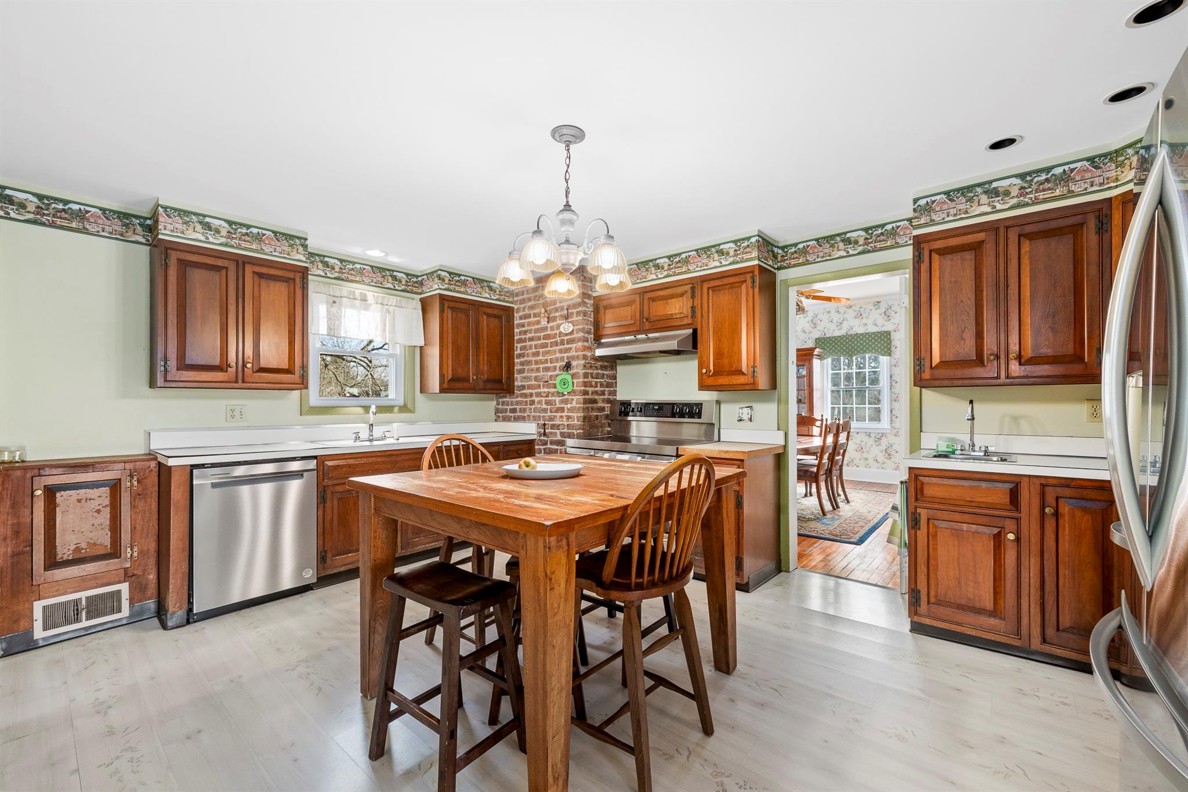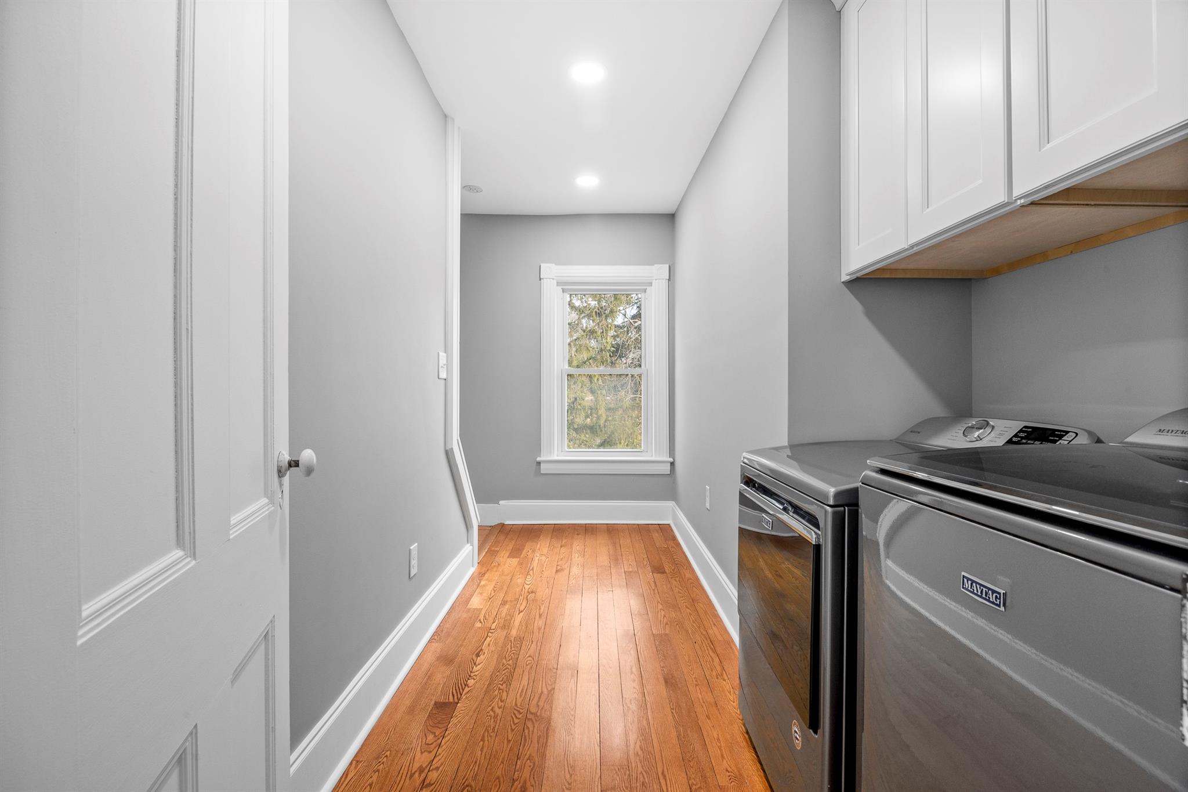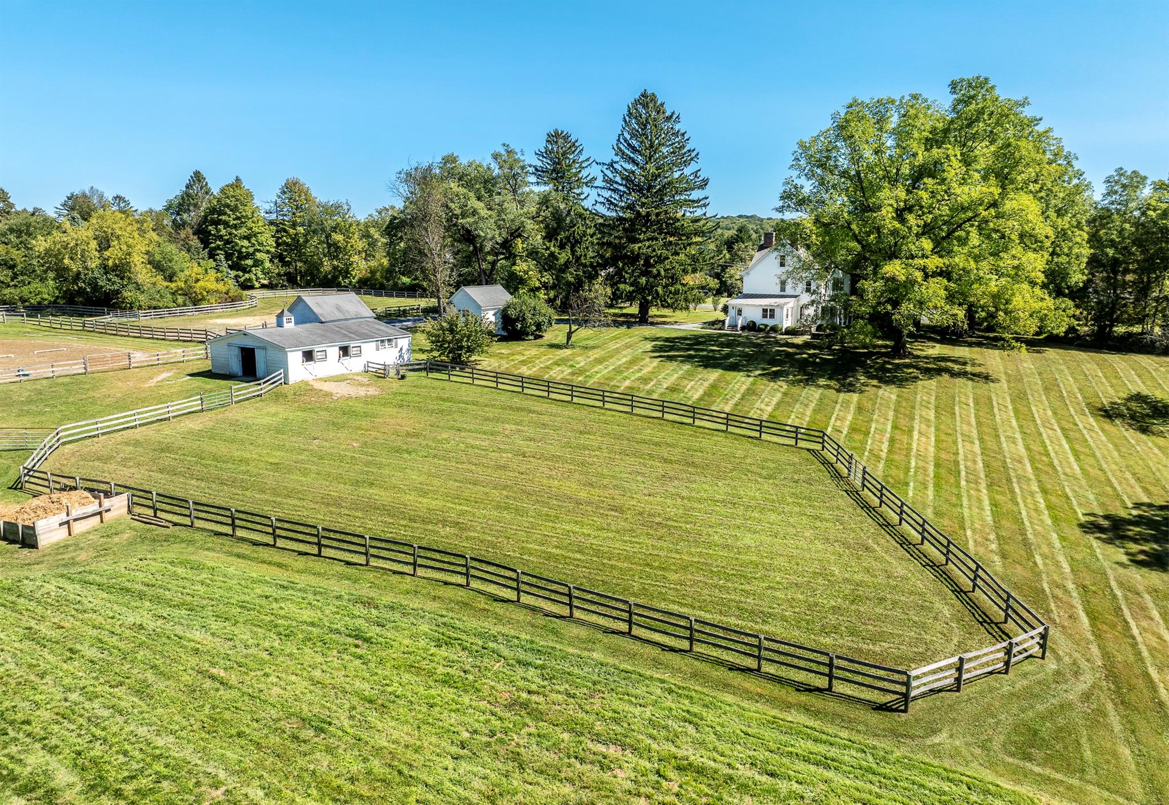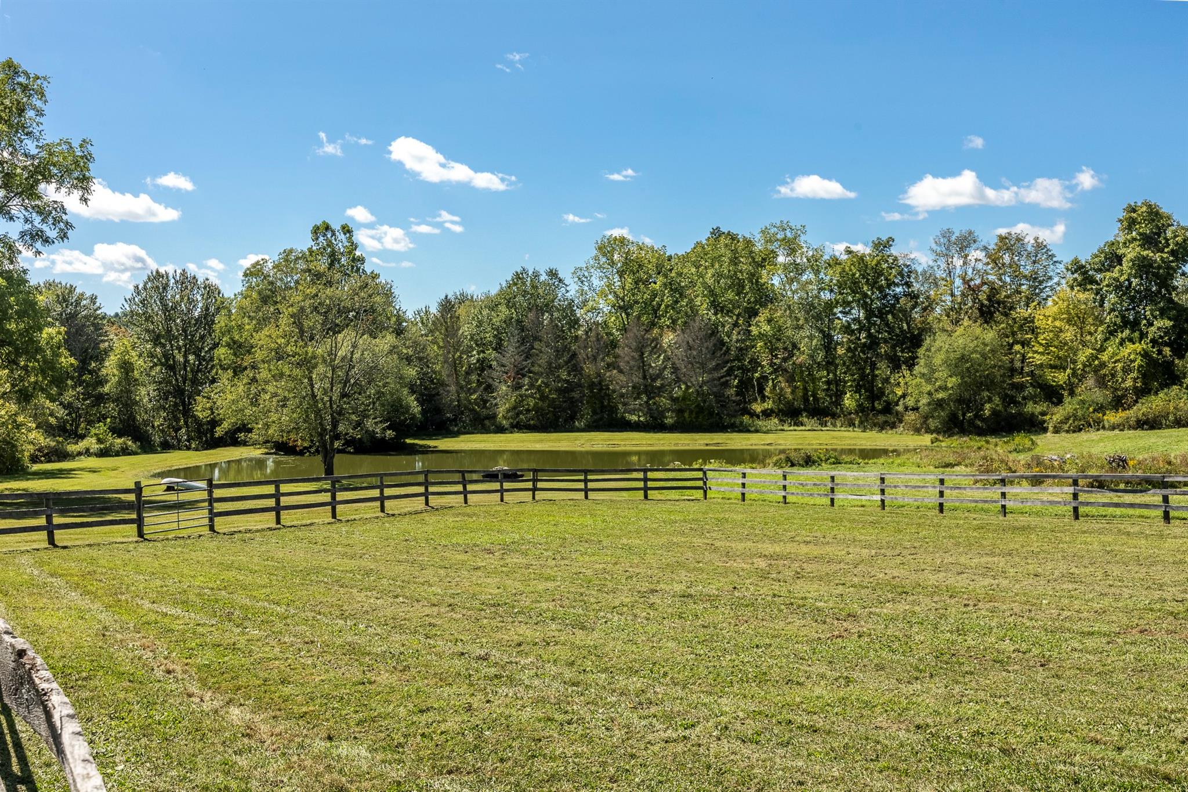147 Verbank Village Road | Union Vale
This circa 1910, handsome Hudson Valley farmhouse on 19+ acres is a wonderful country retreat, perfect for entertaining family and friends. It boasts beautiful wood flooring, attractive high ceilings, and ample windows that provide an abundance of natural light and take full advantage of picturesque views of the outdoors. A fireplace adds winter warmth and the central air adds summer comfort. The first floor includes a lovely foyer, a formal dining room, a kitchen, a cozy family room with a glass door to a covered side porch, a sunlit den, a mudroom and a powder room. A primary suite and three additional bedrooms, a full bath and a laundry area make up the second floor. The third floor adds a fabulous bonus room with a vaulted ceiling. The grounds are beautiful, featuring a mix of meadow and woodlands, finely fenced pastures, a sand riding ring, and a large pond. There is a detached garage and a four stall barn, with a tack room and storage room, that is well-situated on the property. The land offers a wonderful natural setting where one can connect with nature, enjoy outdoor recreation or simply relax on the spacious flagstone patio to enjoy wildlife and the pastoral views. A charming home in a pleasing setting, this is the ideal place to escape to on weekends, or live in year-round. A short drive to the Village of Millbrook and the Metro North train station. 90 minutes to NYC. Dutchess County offers something for everyone: parks, shopping, great restaurants, hiking, horseback riding, antiques shops, wineries, farmers markets or just relax and enjoy true tranquility. OneKeyMLS 814898
Directions to property: From the Village of Millbrook take Route 82 south. Right onto Verbank Village Road. Property is on your right.







































