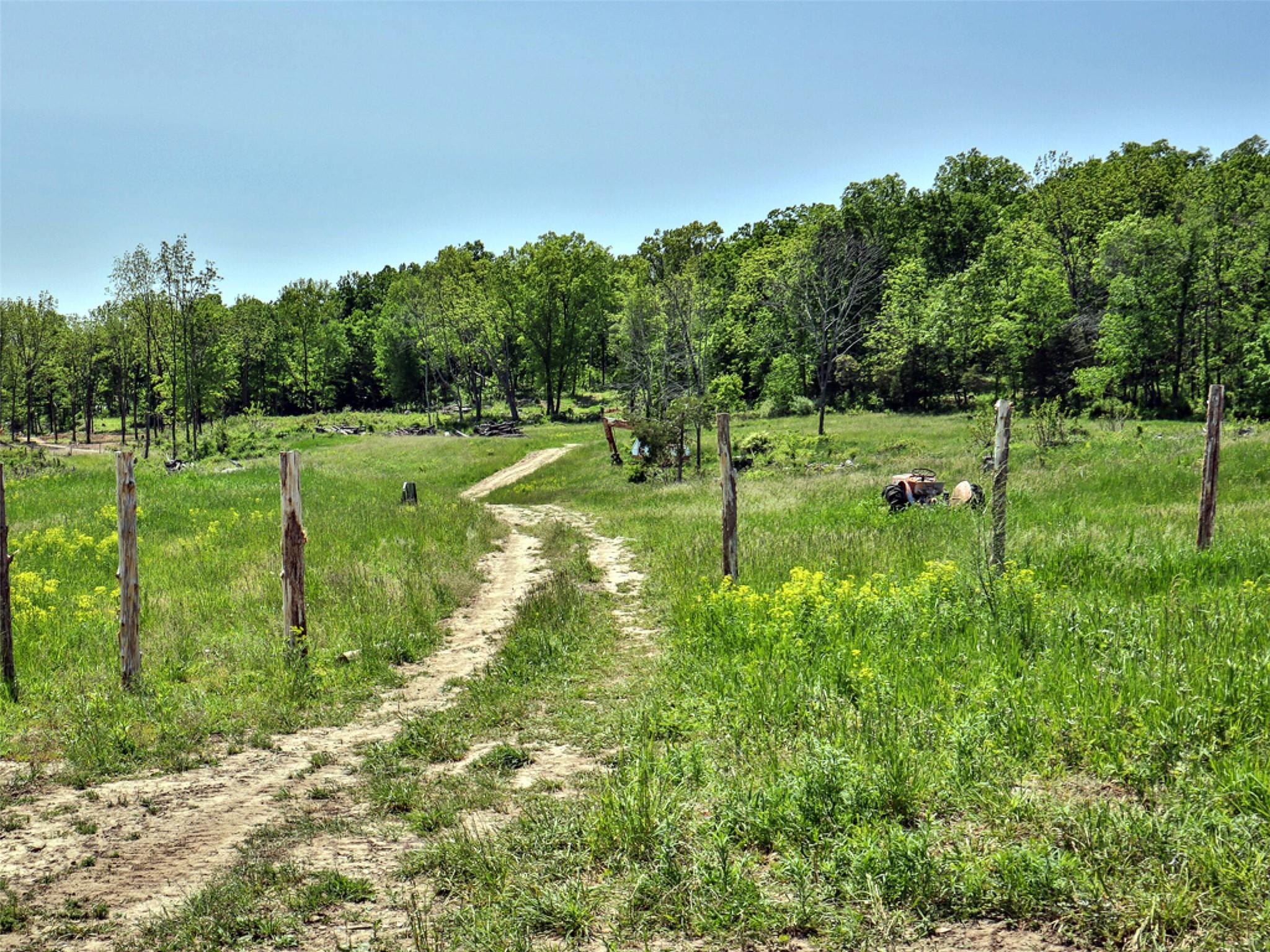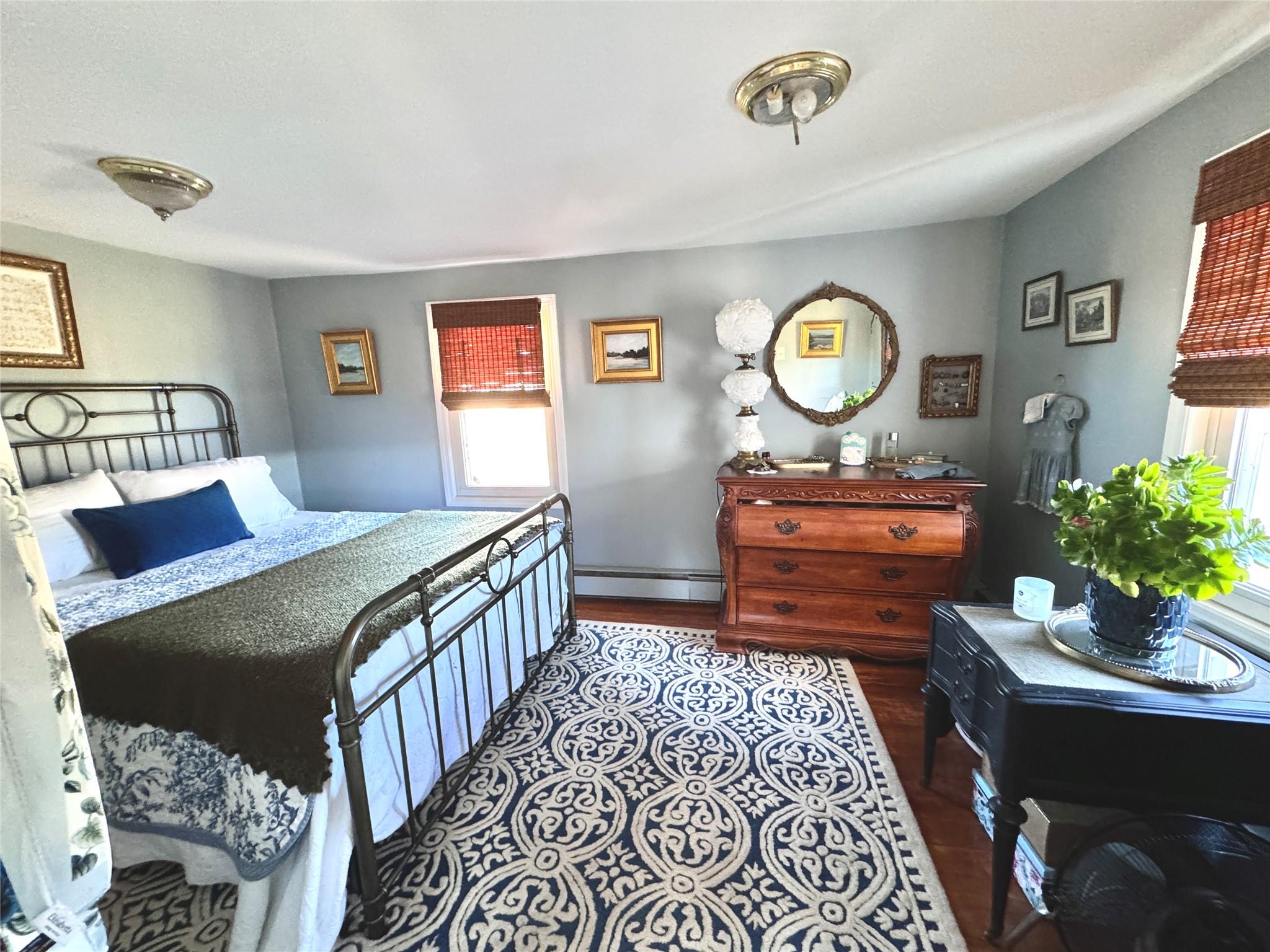65 Juliet Drive | Warwick (Town)
SELLER FINANCING! .. Fantastic opportunity to FINALLY OWN this pristine 200+ ACRE WARWICK FARM! Views, creek frontage, Cornell University certified farm land PLUS 4-INCOME PRODUCING DWELLINGS with potential for OVER $173,000/YEAR IN RENTAL INCOME! ... Bring your vision and tap into Warwick's fast growing AGRITOURISM MARKET, FARM ORGANIC/SUSTAINABLE WITH ARTESIAN SPRING-FED WELL, BRING YOUR HORSES FOR A DREAM EQUESTRIAN PROPERTY, set up HOMESTEADING and SO MUCH MORE... BRING YOUR VISION! ... Property is under PDR status with development rights sold, however, two additional homes can be built - 1 on 8.61 acres and a second on 2.64 acres! SALE INCLUDES FULL 200.8 ACRE PROPERTY PLUS: 1. REBUILT BARN/HOME 4,438 sq ft. dwelling with ensuite 5 bedrooms, a beautiful gourmet kitchen with high end appliances/finishes; and unfinished flex-space below with 2 garage entrances ....2. Large updated 3,472 sq. ft FARMHOUSE with 6 bedrooms and 3+ full baths, updated large kitchen and fireplace ....3. Semi-Attached LEGAL ACCESSORY APARTMENT with 2 bedrooms, 1 bath (rented) ....4. 966 sq. ft FARMHOUSE COTTAGE with 2 bdrms and 1 bath with shed (rented). Absolutely beaucolic, open flat farm fields and rolling hills with partially wooded areas that run along the peaceful Pochuck Creek (Wallkill River Tributary). STATED TAXES DO NOT REFLECT AG EXEMPTION IN PLACE. .... All of this plus ****SELLER WILL HOLD THE NOTE for a QUALIFIED BUYER w/ONLY $1M DOWN PAYMENT!!*** .... APPOINTMENT REQUIRED ... PROPERTY IS OCCUPIED. OneKeyMLS 830533































