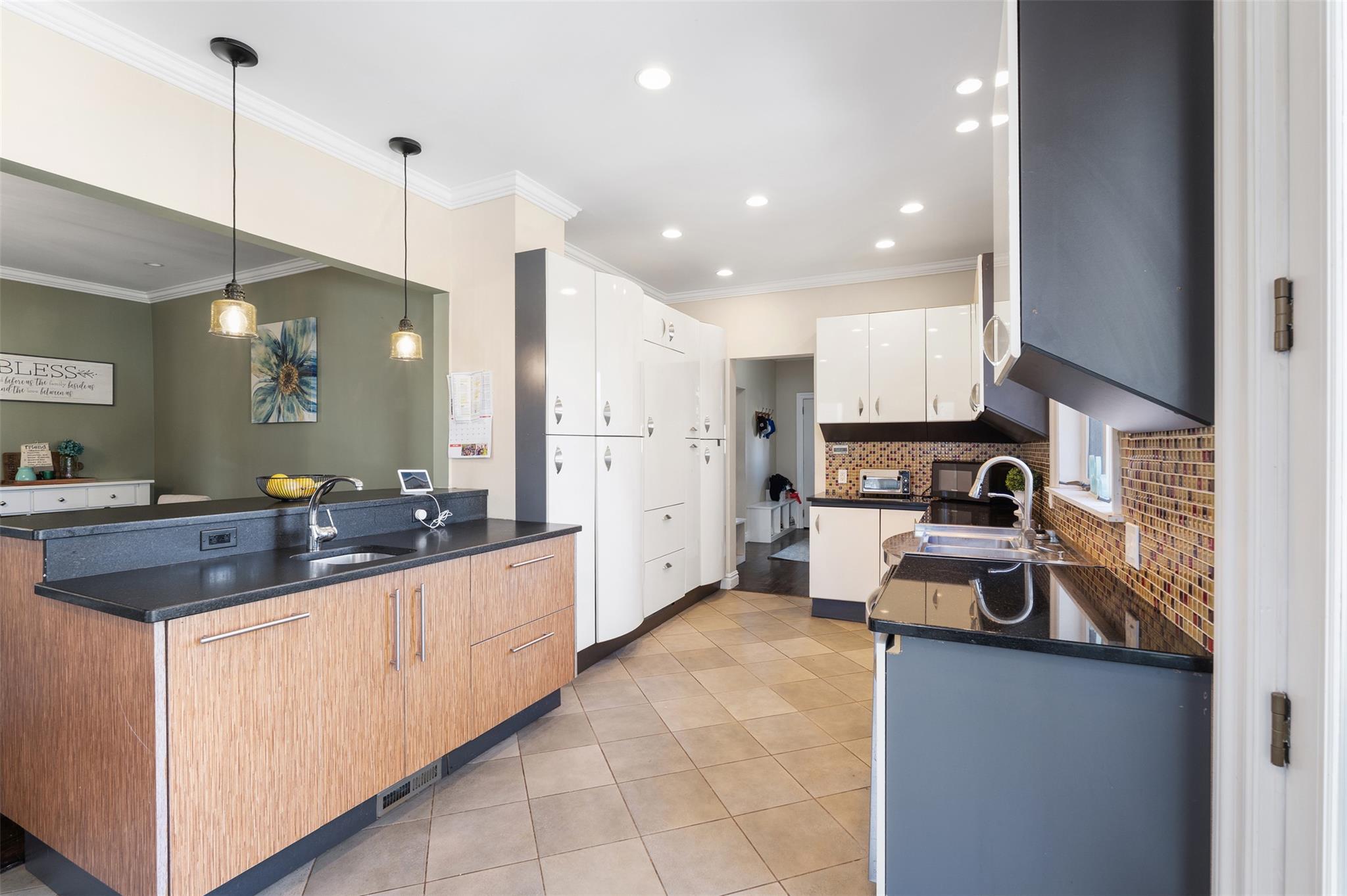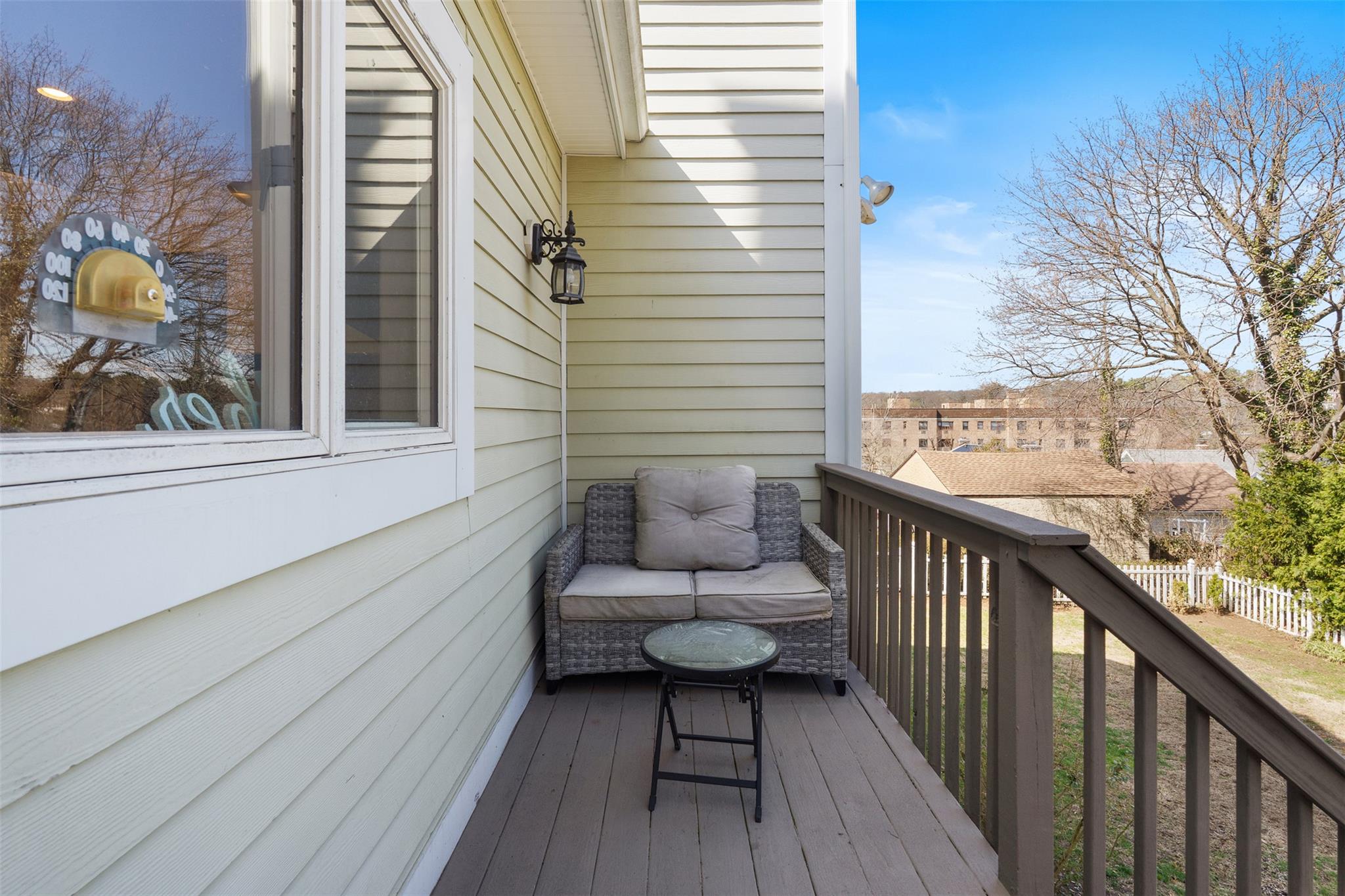126 Wayne Avenue | White Plains
Nestled on a picturesque, tree-lined dead-end street, this home offers a rare blend of tranquility and convenience, a true gem! Step inside to a bright and airy living space with beautiful fireplace that flows seamlessly into a dining room boasting a custom built-in bar, perfect for entertaining. The heart of the home is undoubtedly the custom eat-in kitchen, with heated floors featuring high-end appliances equipped with Viking stove and French doors that open to a private deck overlooking grand patio and lush backyard oasis. The first floor thoughtfully includes a custom built-in desk/work station, a cozy den, a full bath, a large laundry room, and a practical mudroom providing direct access to the driveway. Upstairs, the primary bedroom offers a luxurious retreat with a spacious en-suite bathroom also, with heated floors and a generously sized walk-in closet, accompanied by two additional bedrooms and a hall bath. There is also walk-out basement. Beyond the impressive interior, this home truly shines with its multiple outdoor living spaces. A second-floor balcony provides a private escape, while a raised deck off the kitchen extends living outdoors. A patio area near the driveway offers a welcoming spot for guests, and the grand patio in the backyard, coupled with a large, flat lawn, is ideal for large gatherings and outdoor activities. This home seamlessly blends indoor comfort with outdoor enjoyment, making it an entertainer's dream and a perfect haven! OneKeyMLS 843925















































