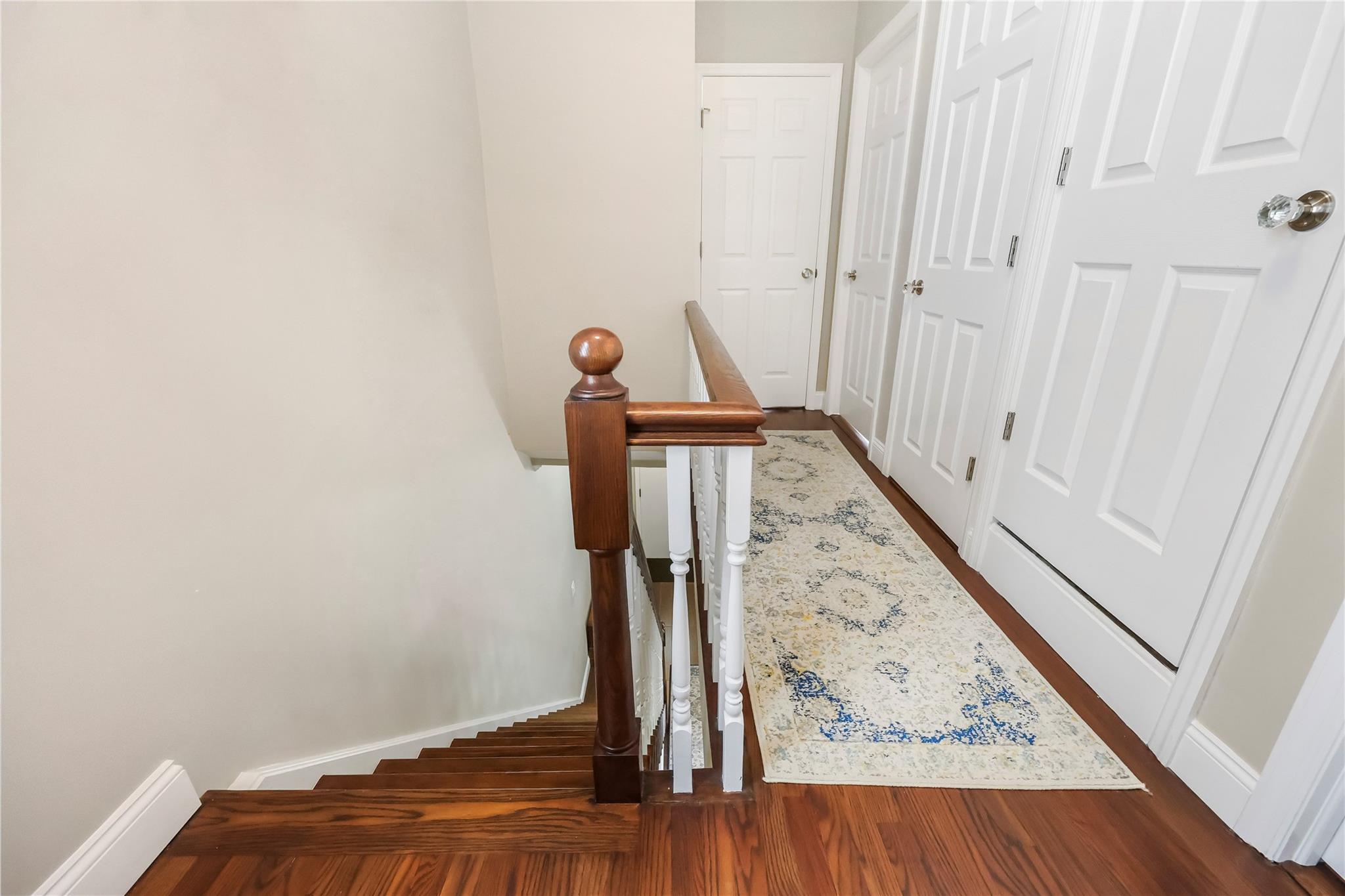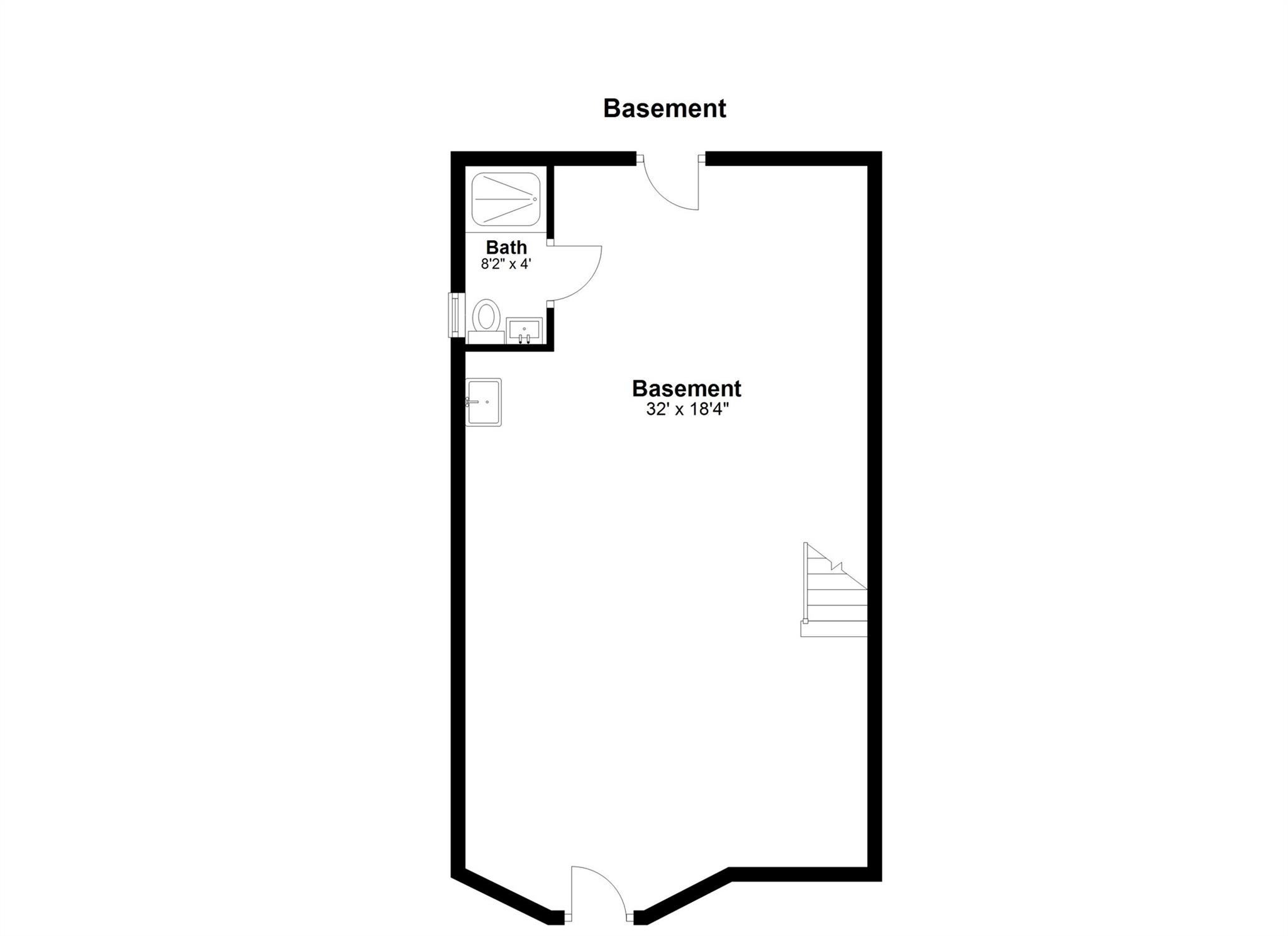31 Glover Avenue | Yonkers
Welcome to 31 Glover Avenue; this charming 3-bedroom, turn-key home in the desirable McLean Heights neighborhood lives like a 4-bedroom and has been lovingly updated by its owners. As you enter, you'll be greeted by a spacious entryway leading into a sun-drenched living room with 9-foot ceilings and beautifully finished hardwood floors that flow seamlessly into the modernized kitchen. \nThe kitchen features custom cabinets that reach the ceiling, stainless steel appliances, quartz countertops, and plenty of storage space. \nOn the second floor, you'll find a generous primary bedroom with custom California closets and large windows that bring in ample natural light. There are also two additional bedrooms and a full bathroom with a vanity and extra storage. \nAscend to the expansive third floor, where a versatile space awaits, perfect for a 4th bedroom, office, or playroom, along with additional storage options. \nThe home includes a fantastic walk-out basement with a bathroom, extra storage, and a laundry area. The back patio equipped with sun shade, paddle fan, fenced-in lawn, provide a wonderful setting for entertaining. Basement not included in square footage.\nConveniently located just minutes from the express bus, train, shops, major parkways, and only 25 minutes to NYC, this home is truly a commuter's dream. OneKeyMLS 849165






















