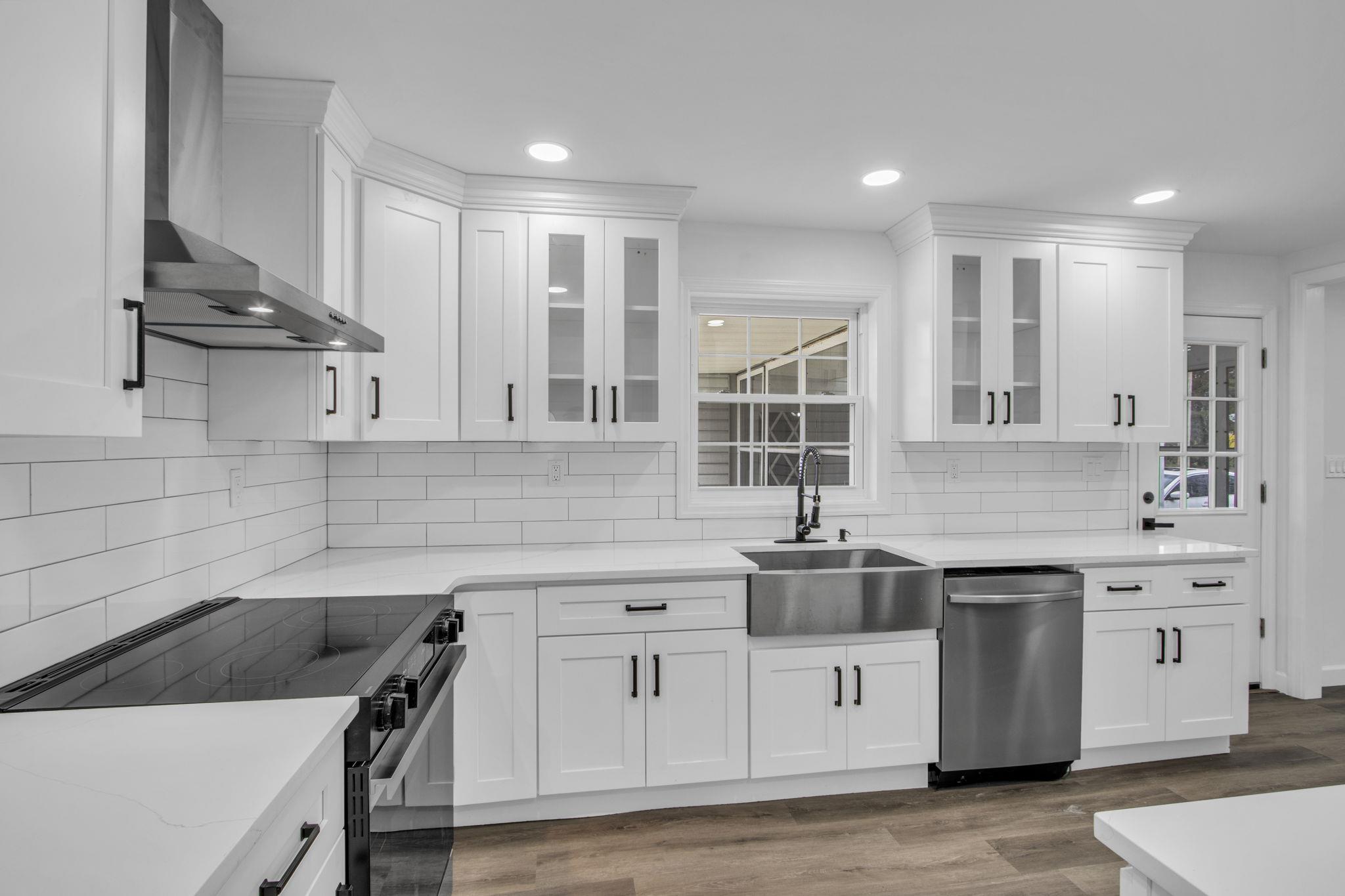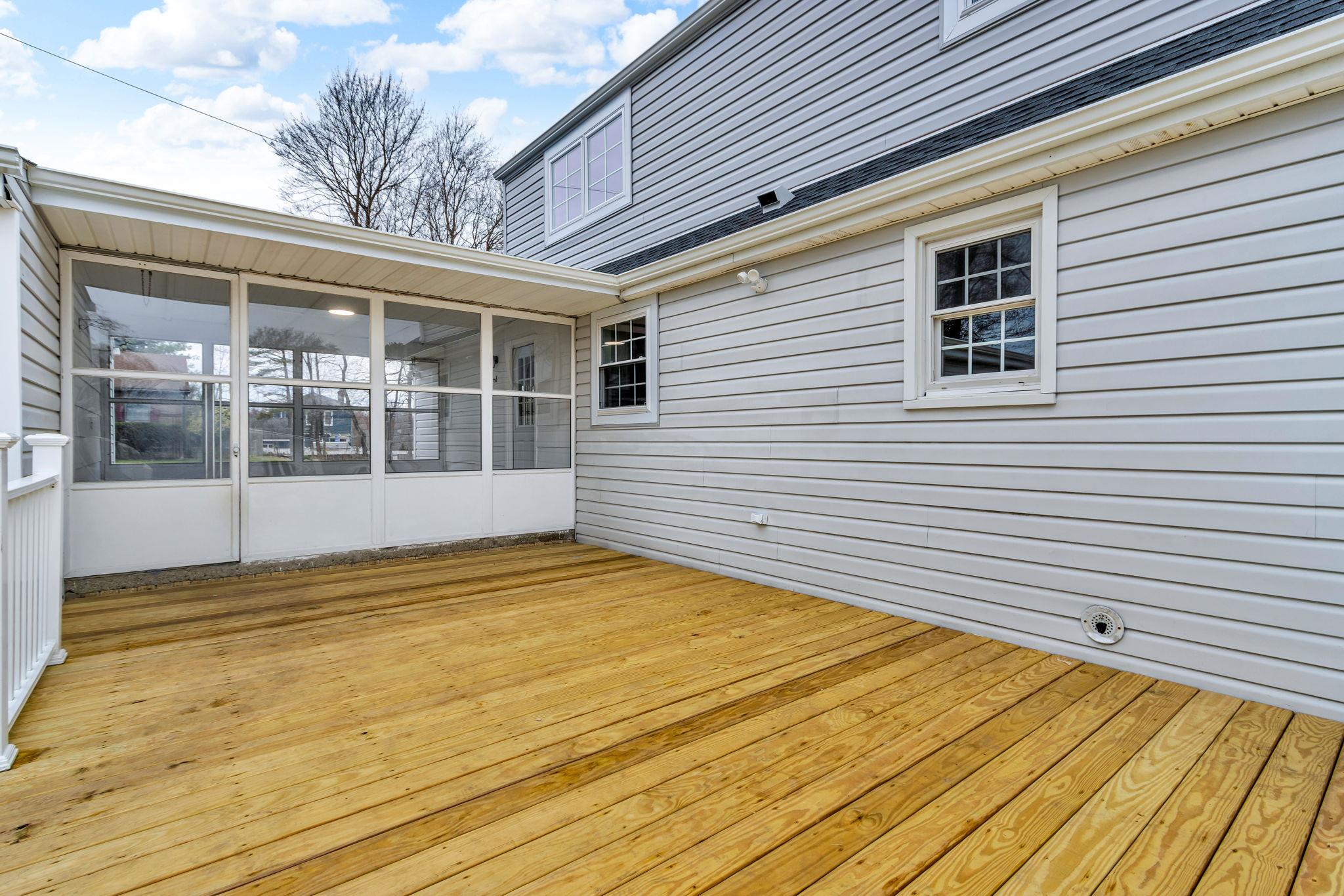9 Greene Road | Somers
Move right into this lovingly updated home. Boasts 4 spacious bedrooms and 3 luxurious bathrooms, providing ample space for comfort and privacy. The classic styling of the home exudes timeless charm, making it a perfect blend of elegance and functionality.\nMain level welcomes you with a spacious foyer leading into a bright and airy living area complete with fireplace and adjacent dining room. Beautiful modern kitchen features stainless steel appliances, and quartz counter tops. Primary bedroom, second bedroom, and hall bath.\nOn the second floor, you'll find a generously sized third and fourth bedroom with spacious closets, versatile possibilities, and full bath. \nA finished room in the lower level offers additional possibilities, from a playroom to a home gym. Includes another full bath, laundry and walk-up to yard.\nOutside there is a level lot with plenty of room, deck and attached two car garage that has a breezeway that connects into your home. A prime location just minutes to Somers schools, shopping, restaurants and transportation. Taxes do include BASIC STAR reduction of $1,586. This home truly meets the needs of today's lifestyle OneKeyMLS 845660
Directions to property: Route 202 to Miller Ave, left on Greene Rd.
















































